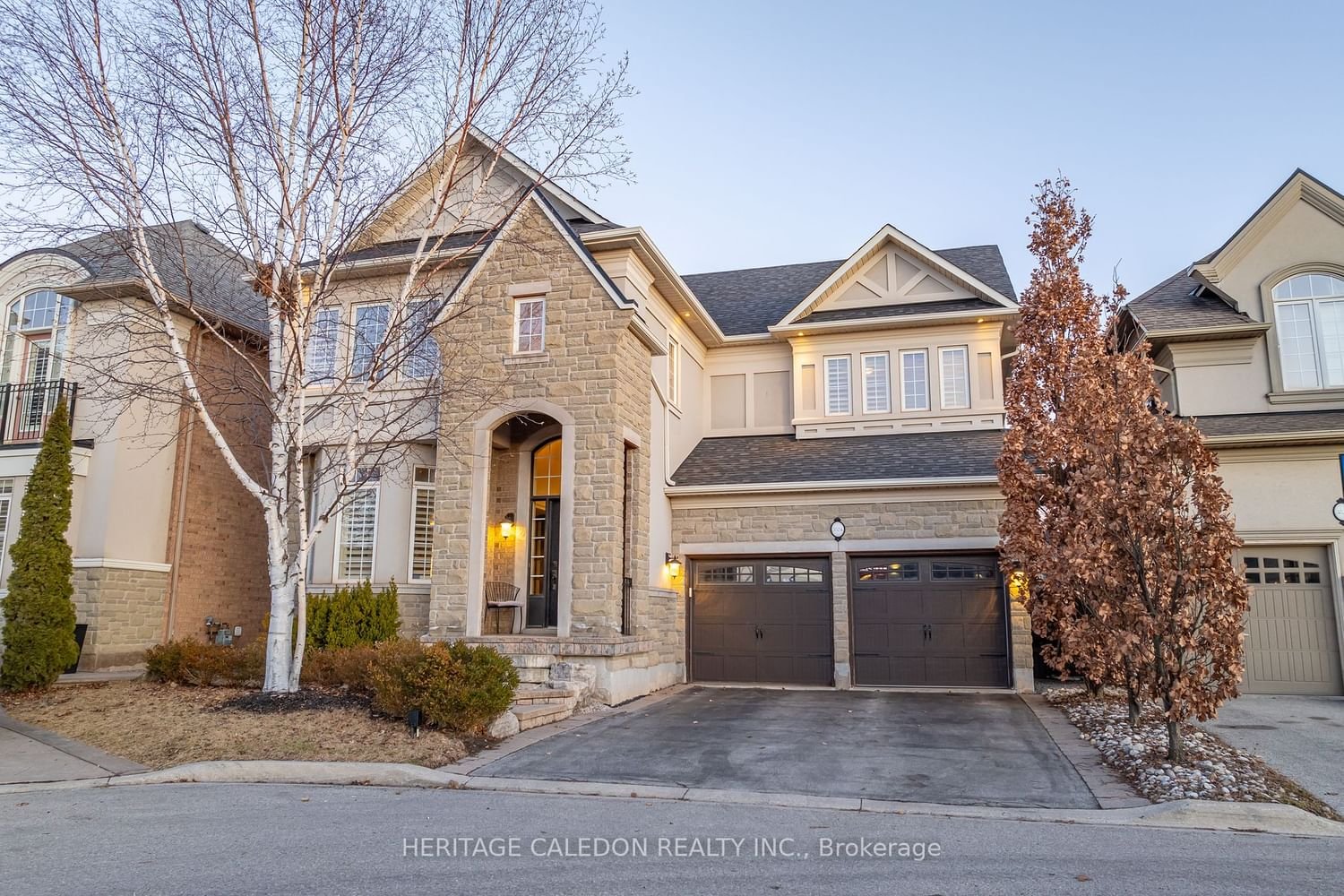$1,768,000
$*,***,***
4-Bed
4-Bath
3000-3500 Sq. ft
Listed on 2/8/24
Listed by HERITAGE CALEDON REALTY INC.
This enchanting large family home awaits you in Oakville's Lakeshore Woods. Nestled in an exclusive crescent off prestigious Rebecca St, this 3104 sq.ft. model exudes classical panache with a dynamic entrance foyer & its 19' ceiling. Followed by 9' smoothed main floor ceilings, an anterior office applauds with solid oak hardwood, the custom floor to ceiling stonework in the family room, 7.5" baseboards, granite countertops & California shutters lend invisibly to the overall elegance of the floor plan. The expansive kitchen & 6 burner stove is every chef's dream, which is further complemented by the W/O to the deck & pergola. The oversized mud room with laundry facilitates easy garage access. While the 2nd floor charms effortlessly with 4 spacious bedrooms and 3 upgraded full baths. The rarely found W/O basement with its companion stone & concrete walkways is the seamless adjective for any extended family. The home & property exhibit prominent pride of ownership from the curb onwards.
Gas line for BBQ, inground sprinkler system, garden shed, exterior pot lights, armor stone front steps, garage doors replaced, new furnace.
W8053538
Detached, 2-Storey
3000-3500
9
4
4
2
Attached
4
16-30
Central Air
W/O
Y
Y
Brick, Stone
Forced Air
Y
$6,608.20 (2023)
89.57x44.95 (Feet)
